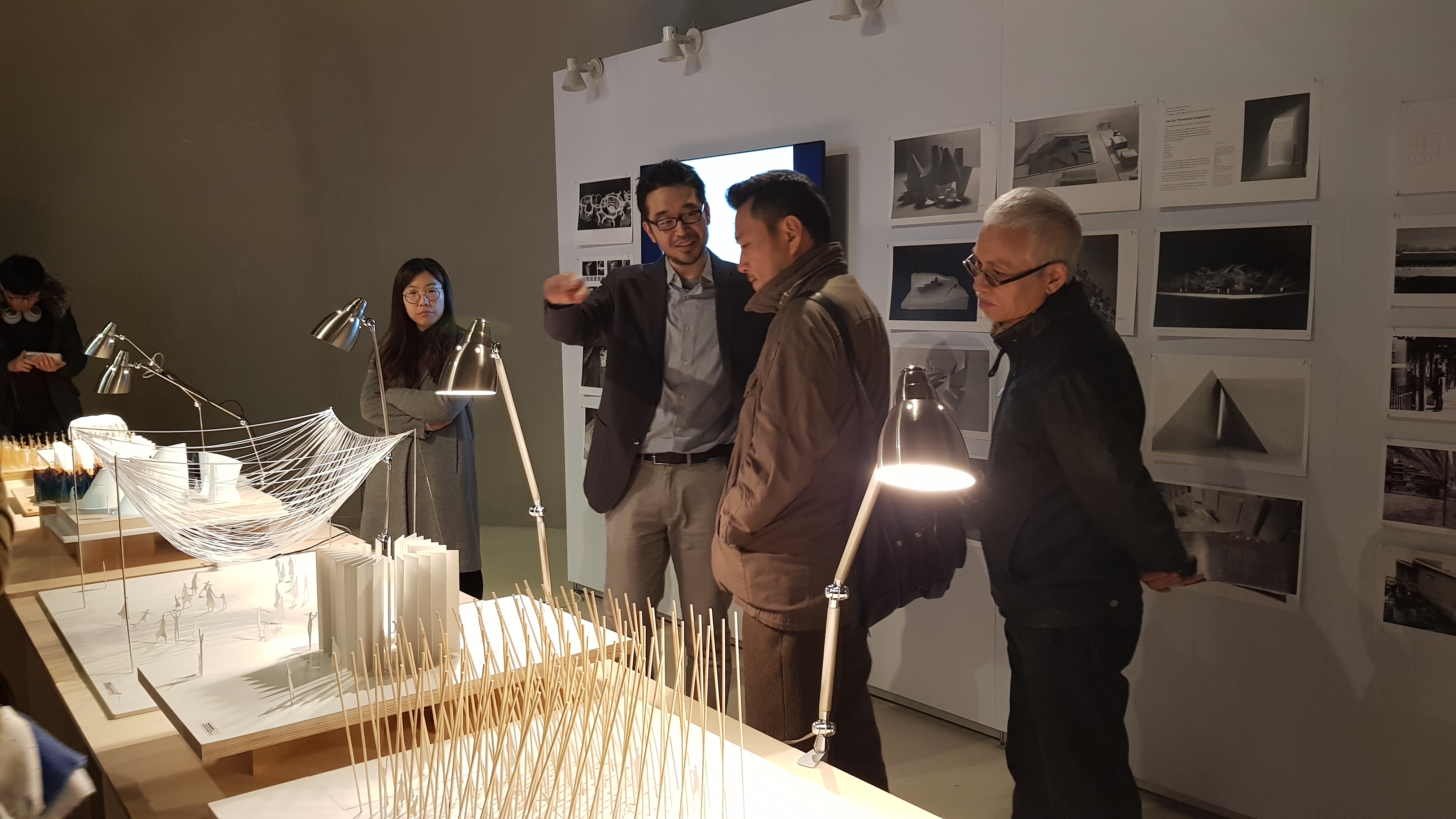
(Photo: Zaryong Zo)

(Photos from Seoul Design Foundation)
‘In’ the Facade
Jin Young Song and Sang Hoon Youm
The facade is defined at the front of a building, implying specific relationship between the street and the building. Therefore, the faces of buildings constitute a street facade. This ambivalent and transitional medium operates as a threshold between the inside and outside, producing perceptions of welcome or authority, linkage or barrier.
In the western history of architecture, the ‘front’ of a building has been a representation of socio-cultural functions focused on ‘ornament’. The sense of beauty, harmony, expression,identity, and authority has been conveyed by ornament on the front and exterior surface. As a reaction to this, Picon views Modernism as a strong intention to subordinate ornamentation to spatial organization, succeeding to the spirit of the Renaissance (Picon, 2014). In recent decades, the demise of the ornamentation in Modernism has in turn motivated the ‘return of ornaments’ spurred by developments in parametric design and advanced manufacturing. Unlike this long debate between surface and space in western architectural tradition, some examples in Korea present the notion of facade as an event and experience. The complex sequence of the entry experience in Buseoksa and the diverse adaptations and individual modifications on commercial streets around Hongik University can be viewed as a space ‘within’ the facade. The conventional sense of elevation drawing of Ssamzie-Gil (Seoul) does not give information on the continuously evolving surface from heterogeneous audiences. The facade of Jongmyo, which includes the empty courtyard, does not present ornament or space, but rather, discloses the boundary space between the deceased spirit and the living.
To search further into the problematic functions of the building facade, we present an exhibition, ‘In the Facade’. We have collected projects investigating this topic which include studio works from Yonsei University and the State University of New York and are notable entries from the joint competition to answer the question what is ‘Threshold’. This competition was a research project of a street to measure and document the discovered function of the facade. Several unbuilt projects searching for the novel depth of a facade are presented too. Witnessing many modern developments in Korea based on economic considerations, where the facade is reduced into a thin layer that only divides inside from outside, we explore further the potential of the depth of a building facade.
About the exhibition:
Seoul Design Foundation and the curator Sang Dae Lee has invited six architects from France, USA and Australia, asking how the cultural migration has influenced the work. Jin Young Song has collaborated with Prof. Youm, Yonsei Univ. to participate in the exhibition, to present a sub titled research: ‘In’ the Facade. The exhibition is open from Jan 19th to Feb 10th at Gallery Mun, Dongdaemun Design Plaza, Seoul, Korea. The Dongdaemun Design Plaza (DDP) is a major urban development landmark in Seoul, Korea, designed by Zaha Hadid.
About selected students’ works:
At 2016 Fall Semester, Song has coordinated the Junior Studio, titled Perception of Wellness. We have participated in the unique inter-school competition with Yonsei Univ. in Korea, asking three dimensional threshold with which students can explore the novel mode of walking into the building. Each school has produced pecha kucha style 2 minutes videos and exchanged the cultural nuance happening around the front of buildings. One section of this exhibition includes the works of winners from UB and Yonsei Univ.
Credits:
Project Architects:
Jin Young Song and Sanghoon Youm
Selected Students’ works:
Julia Hunt (BS ’17)
Xiaojie Cao (BS ’17)
William Baptiste (MArch ‘19)
Michael Camillaci (BS ’18)
Hokyung Lee (BS ’17)
Hakcheol Seo (BS ’17)
Evan Martinez (MArch ‘19)
Jing Zheng (BS ’17)
Collaborating Architects for selected projects:
Miguel Guitart
Andrew Koudlai (MArch ‘14)
Tino Goo (MArch ‘15)
Dan Vrana (MArch ‘14)
Exhibition Design:
Shannon Riley (BS ’18)
Paul Kim (BS ’18)
Photography:
Paul Kim (BS ’18)
Curator:
Sang Dae Lee
Organizers:
Seoul Design Foundation
United Lab
Supported by:
Architectural Critics Community
Landscape Architecture Korea