 High Living
High LivingThe Prefabricated Connected Towers
The extreme density in Dharavi Slum, one of the largest in the world, produce two opposite aspects, one is the unique locality and dynamic energy as a part of greater Mumbai urban dynamics, and the other is the cause of disaster in public health, safety and well-being. The lack of infrastructure, complicated ownership, illegal settlement and poverty make many previous conventional redevelopment efforts a cosmetic dream.
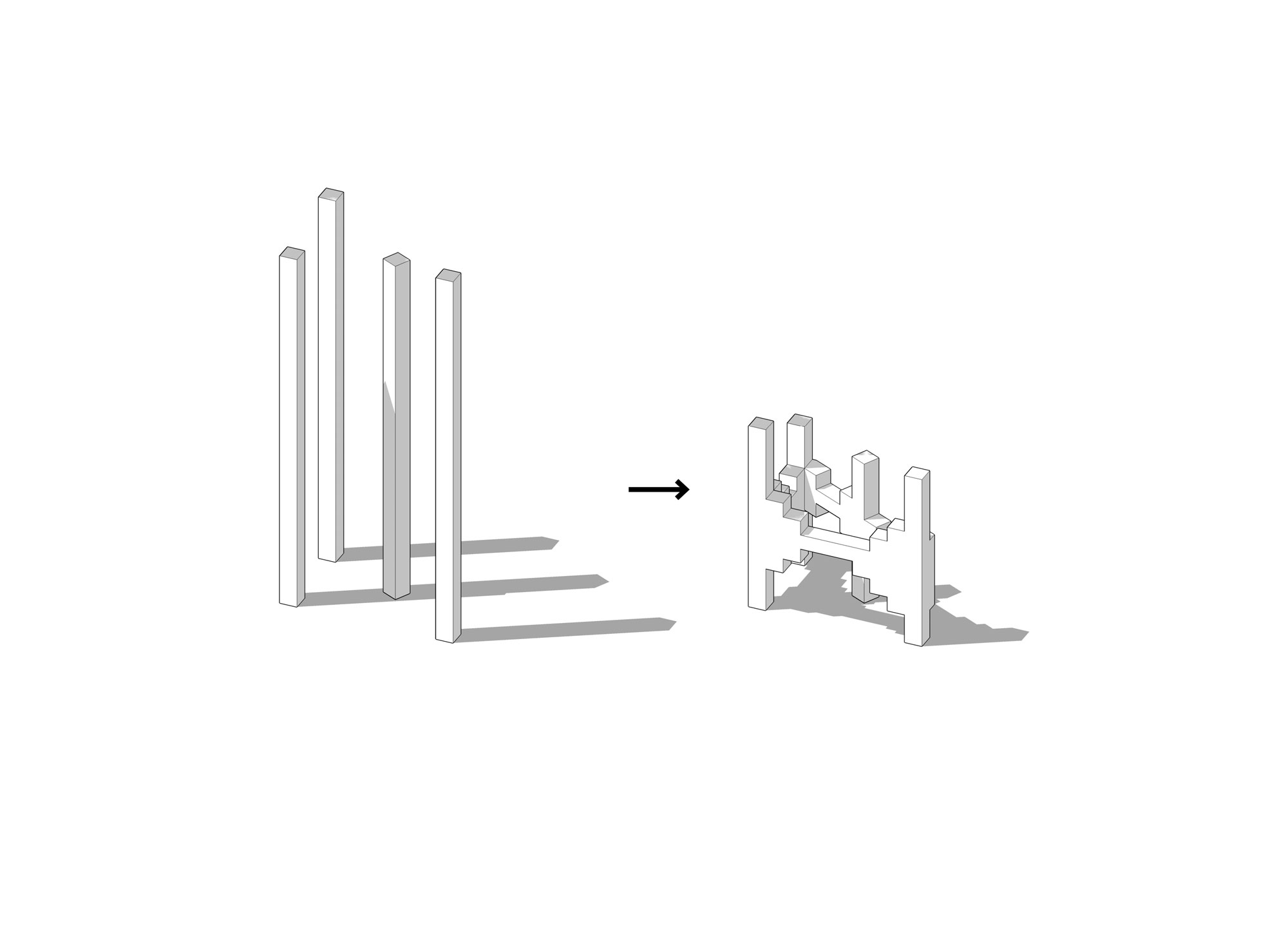
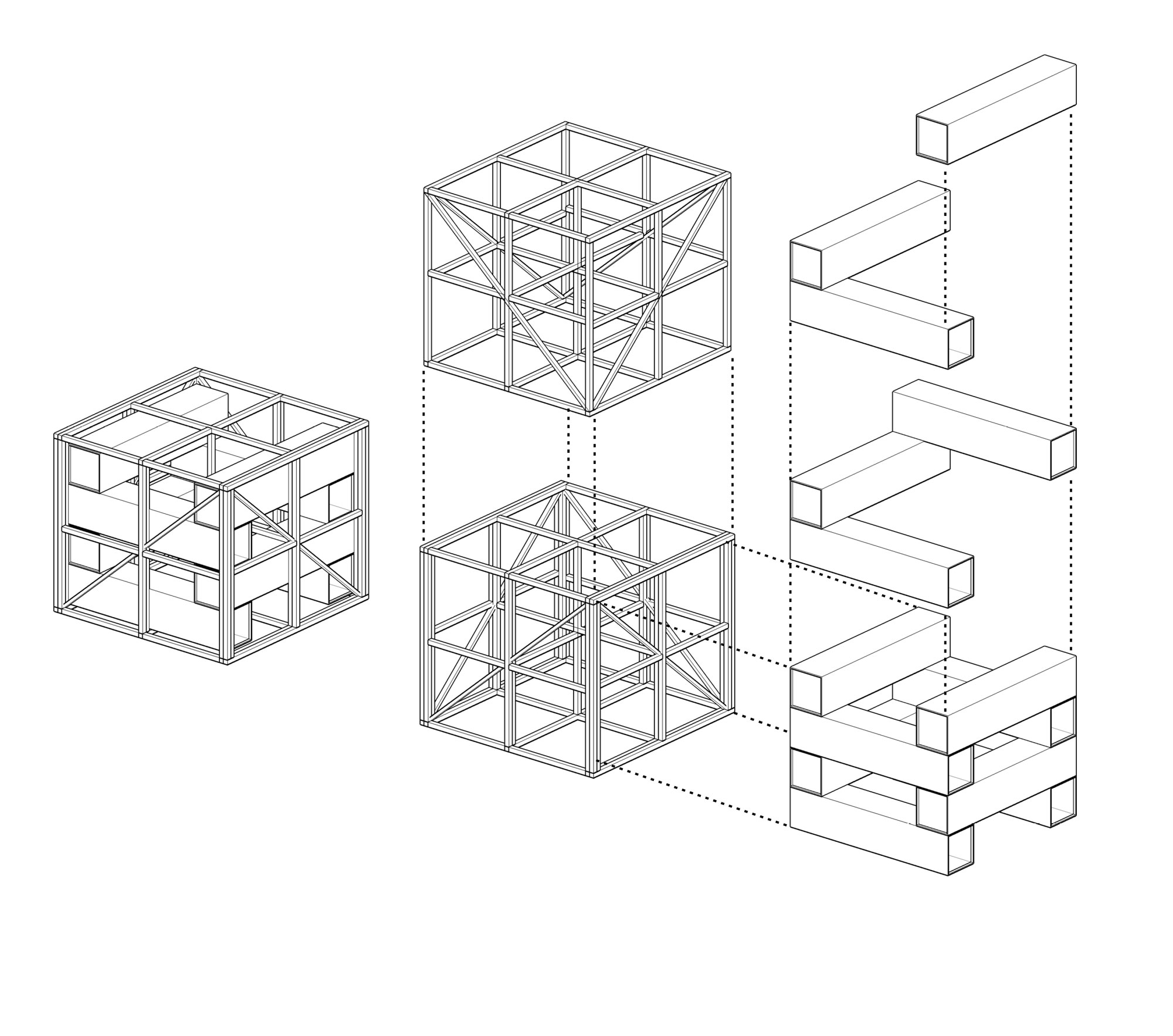
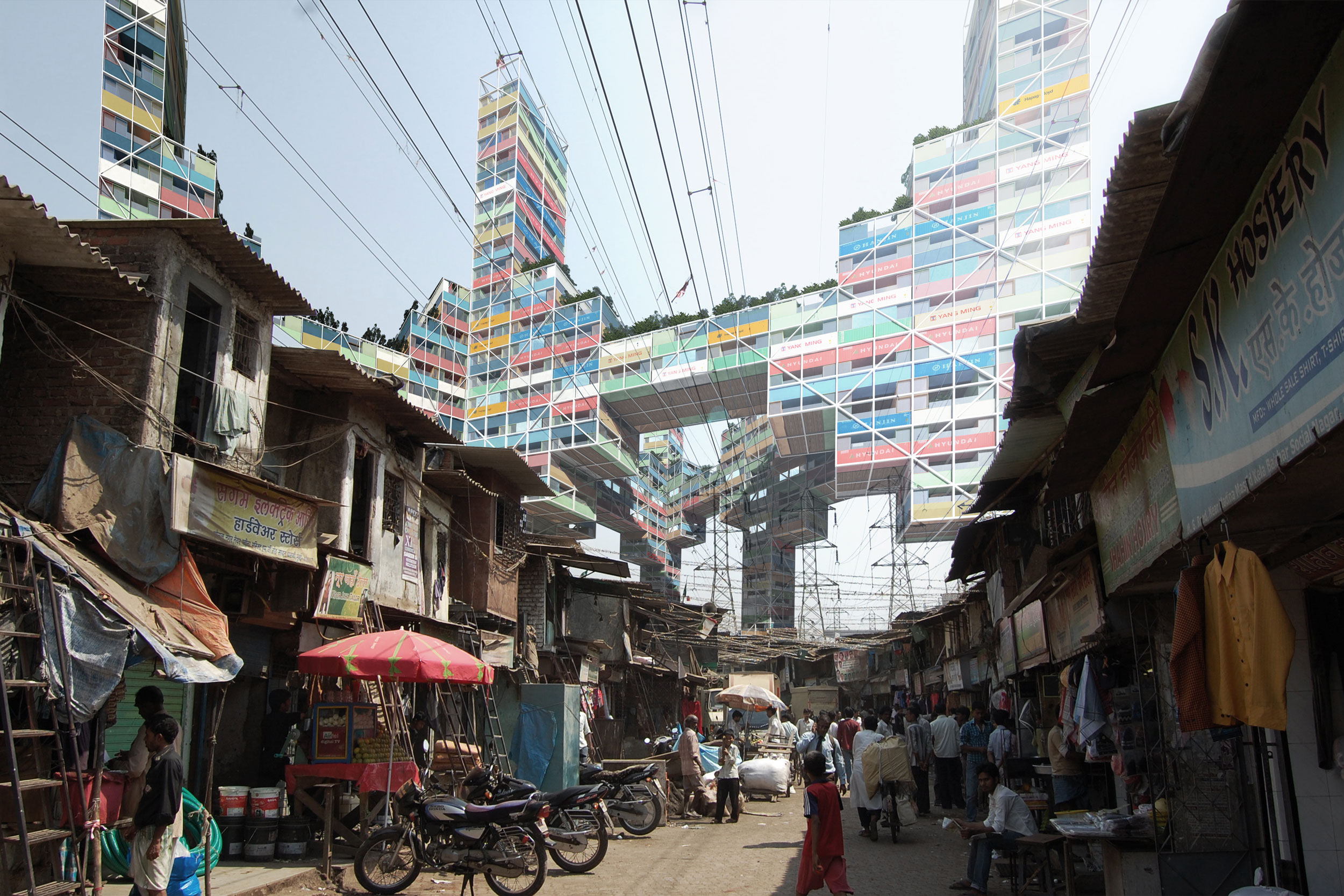 Backgournd photo credit: dominikimseng.com
Backgournd photo credit: dominikimseng.com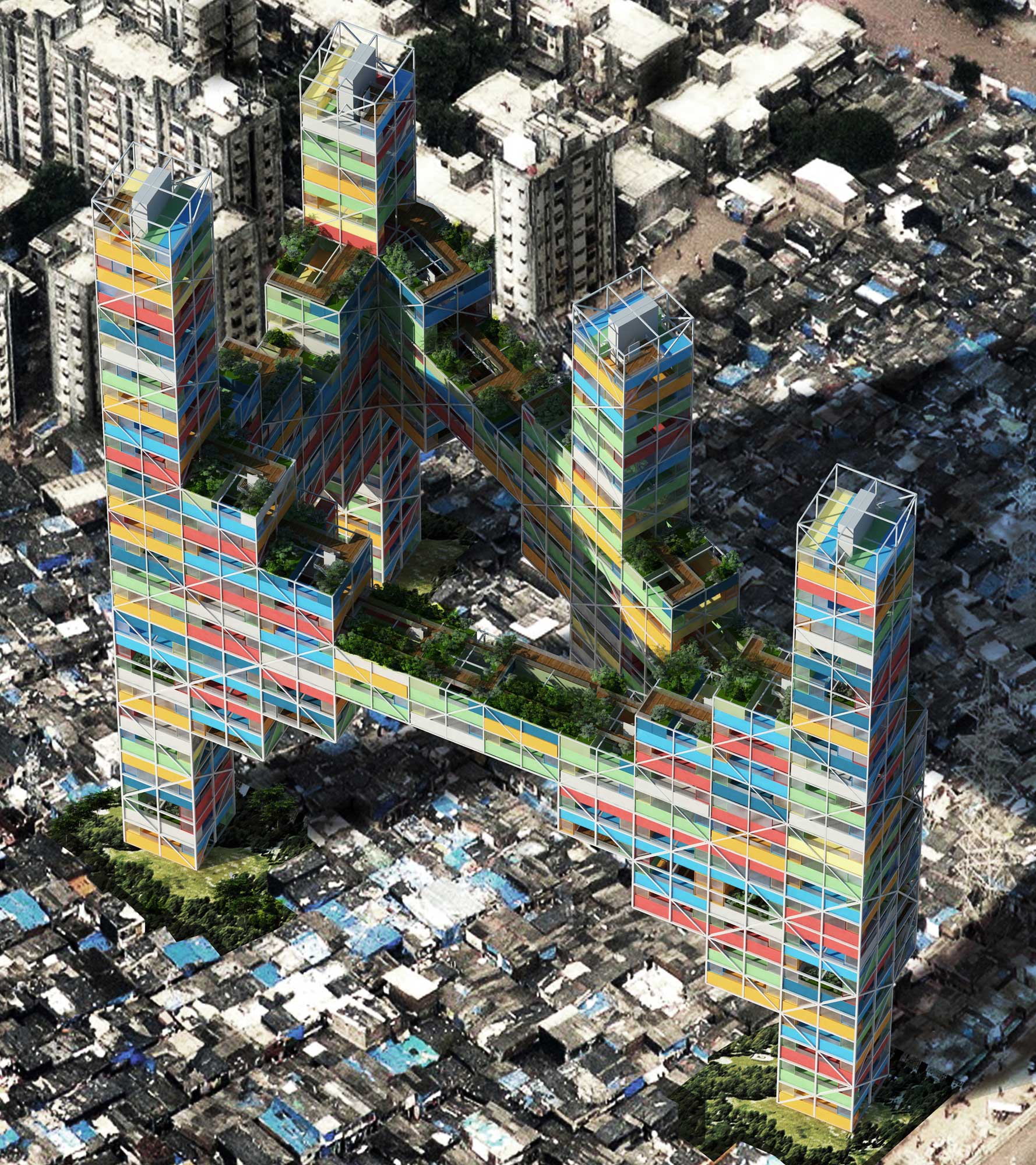 Background photo gredit: Google Maps, http://www.panoramio.com/photo/49850476, Dr.V.S.Chouhan
Background photo gredit: Google Maps, http://www.panoramio.com/photo/49850476, Dr.V.S.ChouhanResponding to this problem, High-Living, the prefabricated connected towers, can provide radical but realistic cure. The phasing strategy starting from minimal area for construction is to gradually gain open spaces on the ground and provide quality living/working space in the tower. It can maintain the density vertically, keeping the rich spatial configuration in newly constructed prefabricated modules, while providing innovative solutions in four points; Structure, Life Safety, Sustainability and Happiness (Socio-cultural Well-being).
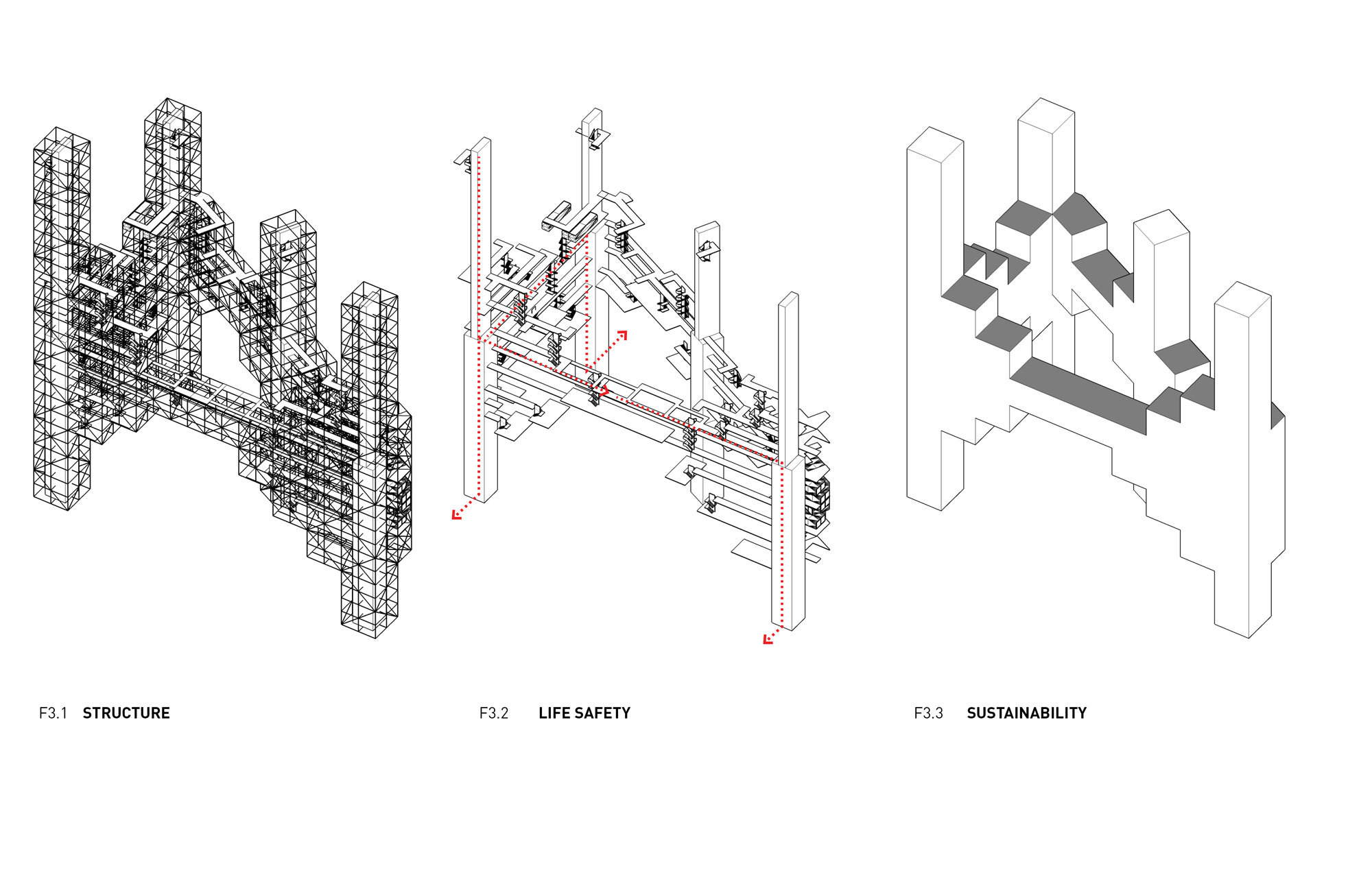
Structure
For more than one hundred years after the birth of the skyscraper, the tower design has been confined by a simple notion, a rigid core and heavy perimeter columns. Connected towers have multiple connections between towers at around middle-bottom portion to provide excellent lateral stability, creating an arch shape. One exoskeleton frame holds 8 containers and all structural load goes through these frames, not the stacking of containers.
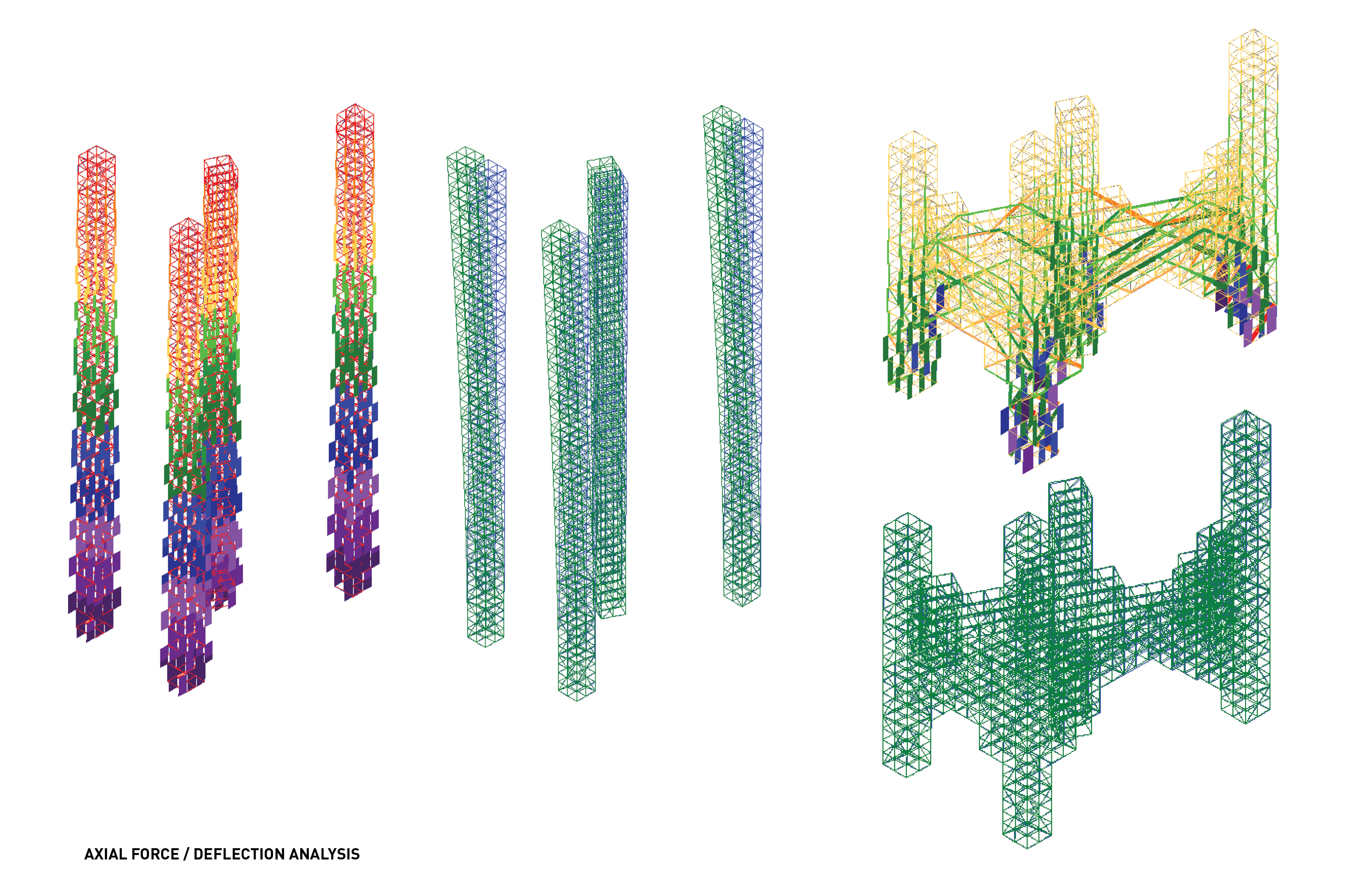
Life Safety
Again, for more than a century, the basic premise of life safety in tower is the protected core running from top to bottom, no matter how high it is. High-Living provides multiple egress routes since they are sharing the means of egress each other. Also, the bridge area is a legitimate outdoor space for refugee of safety.
Sustainability
The large bridge area, created by structural need, will be generous public park, unprecedented in slum. This creation is possible only through limited number of demolition at the bottom of each towers. This system can grow slowly to expand the elevated green and free the ground for the next phase of urban planning. All units have generous outdoor balconies; water and air are controlled by the concentrated tower system (single entity).
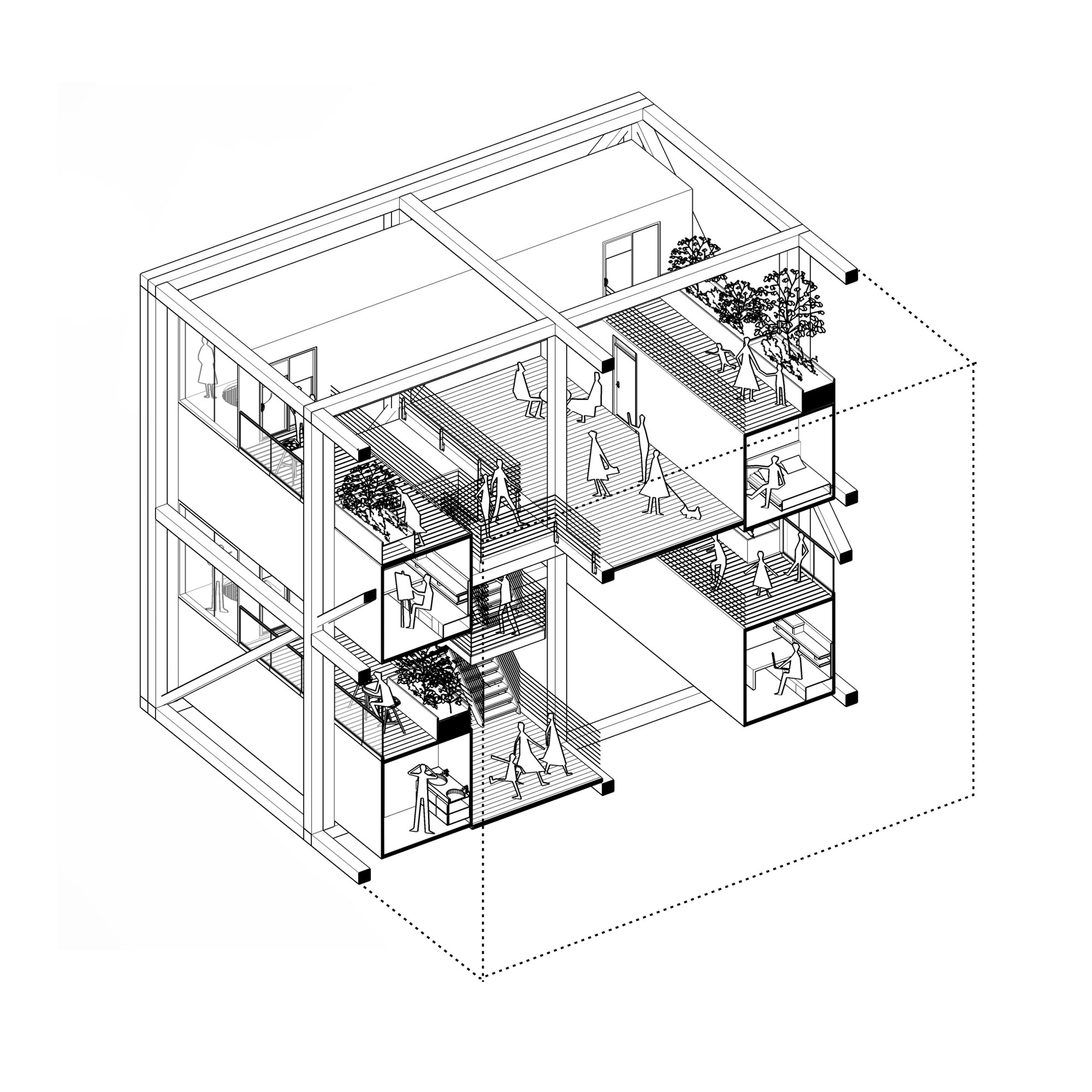
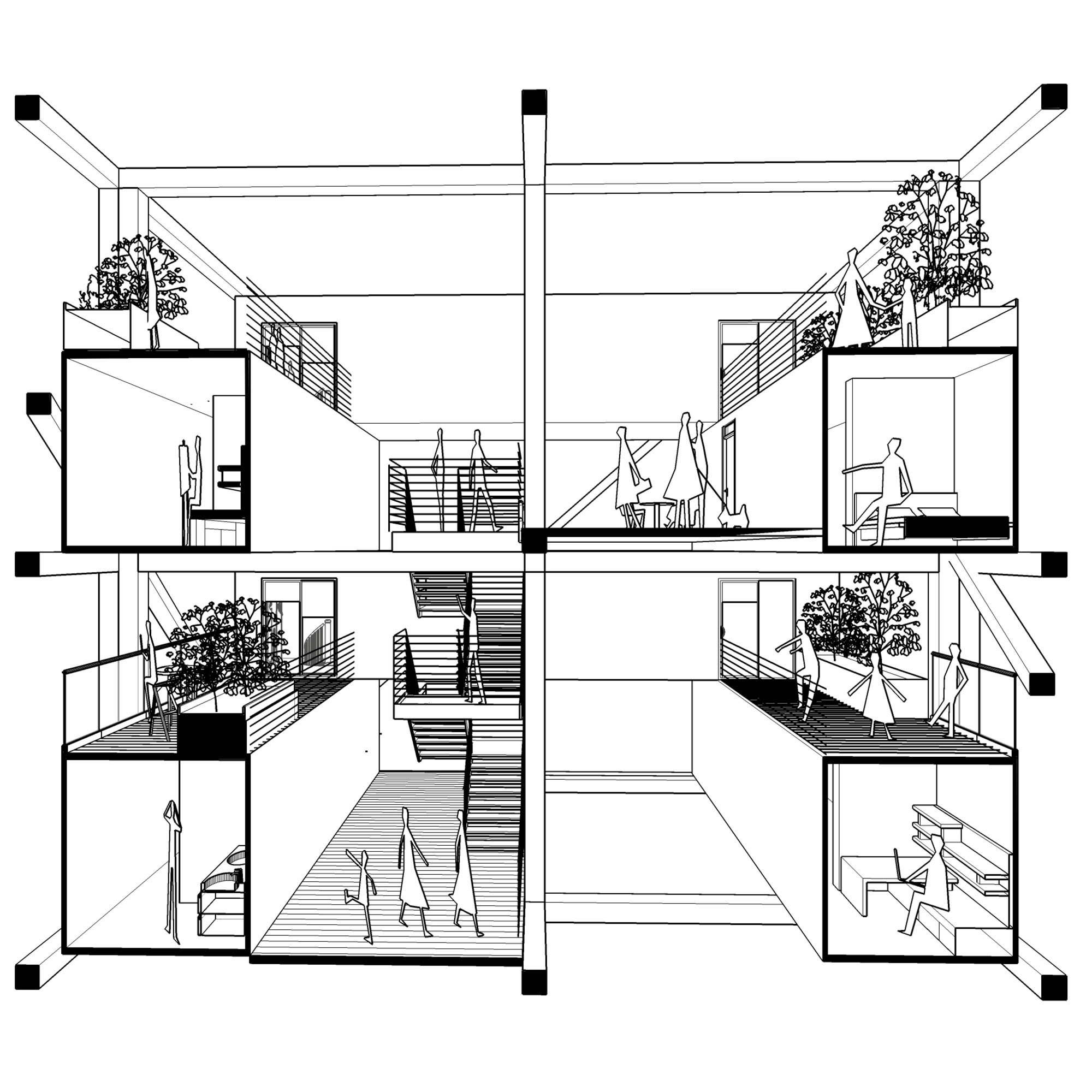

Happiness
The unit configuration provides lots of porosity (light and air) and gradation of semi public, semi private to private and public area. This can be enriched by different prefabricated containers per program needs; Green container for growing, office container, manufacturing container, community container, education container, restaurant container and so on.
Phasing Diagram
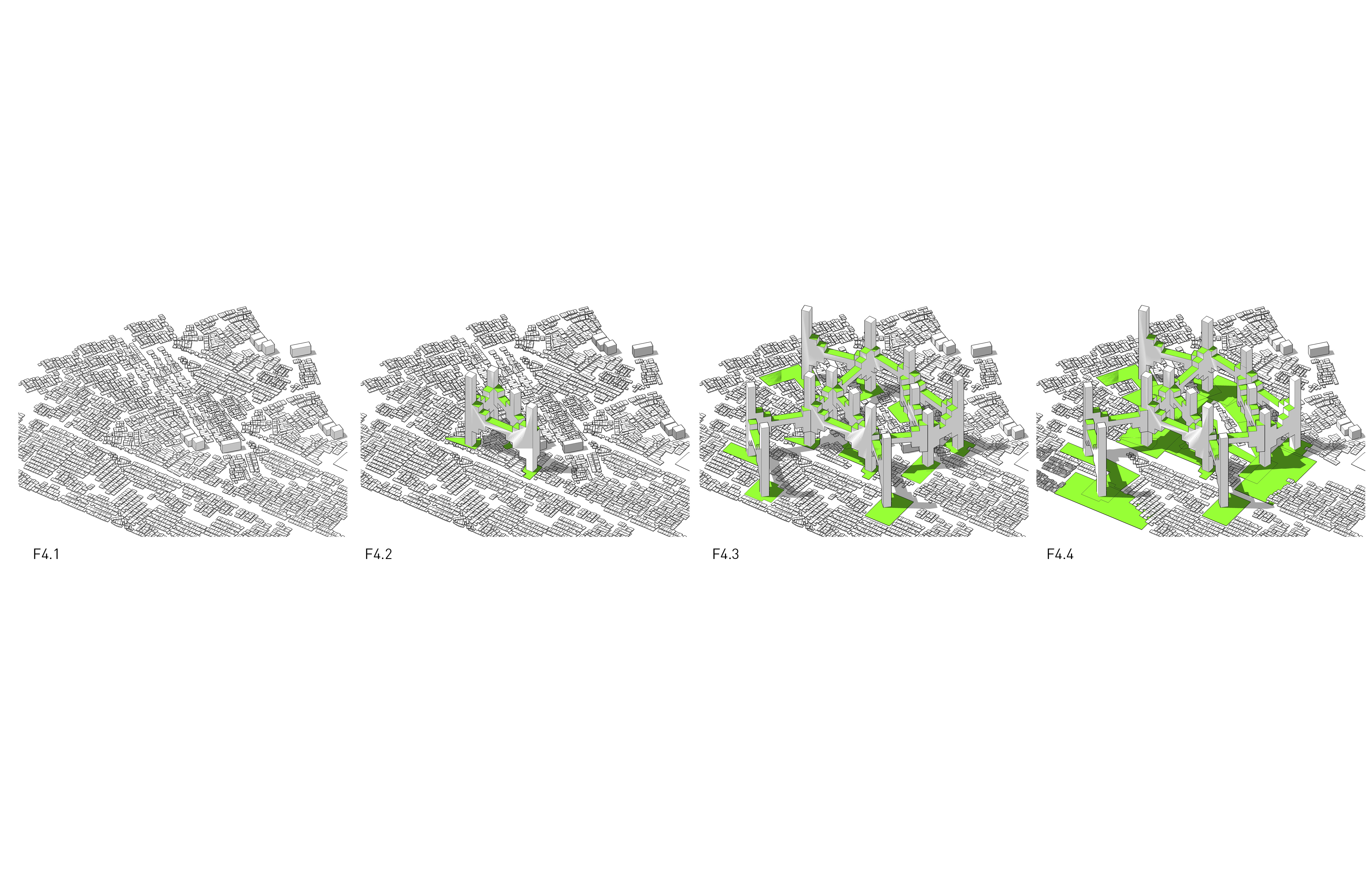

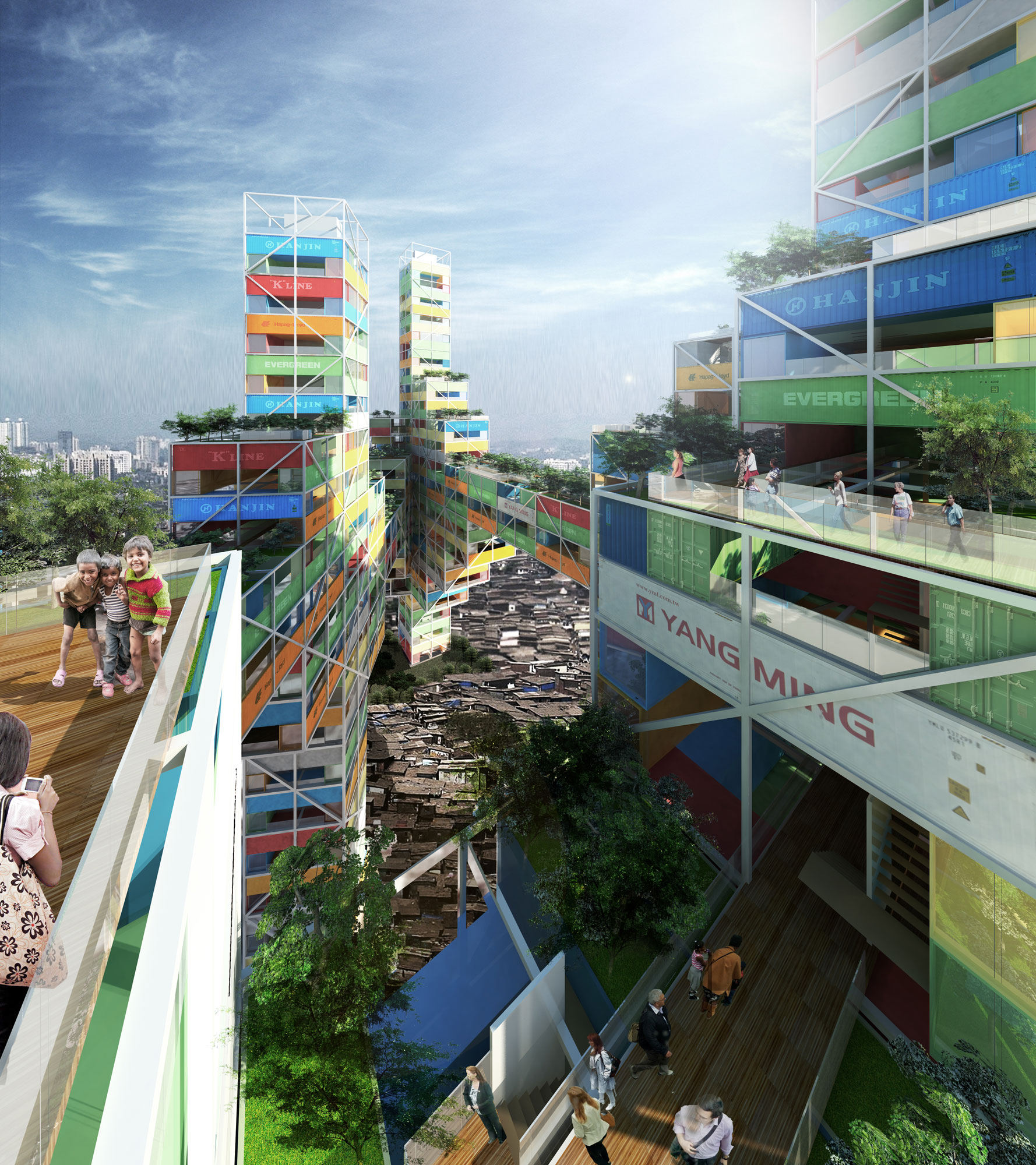
Team:
Jin Young Song (Principal designer)
Bonghwan Kim, PE (Structure Consultant)
Unnati Masurkar
Hashim R. Ajlouni
Gary Chung