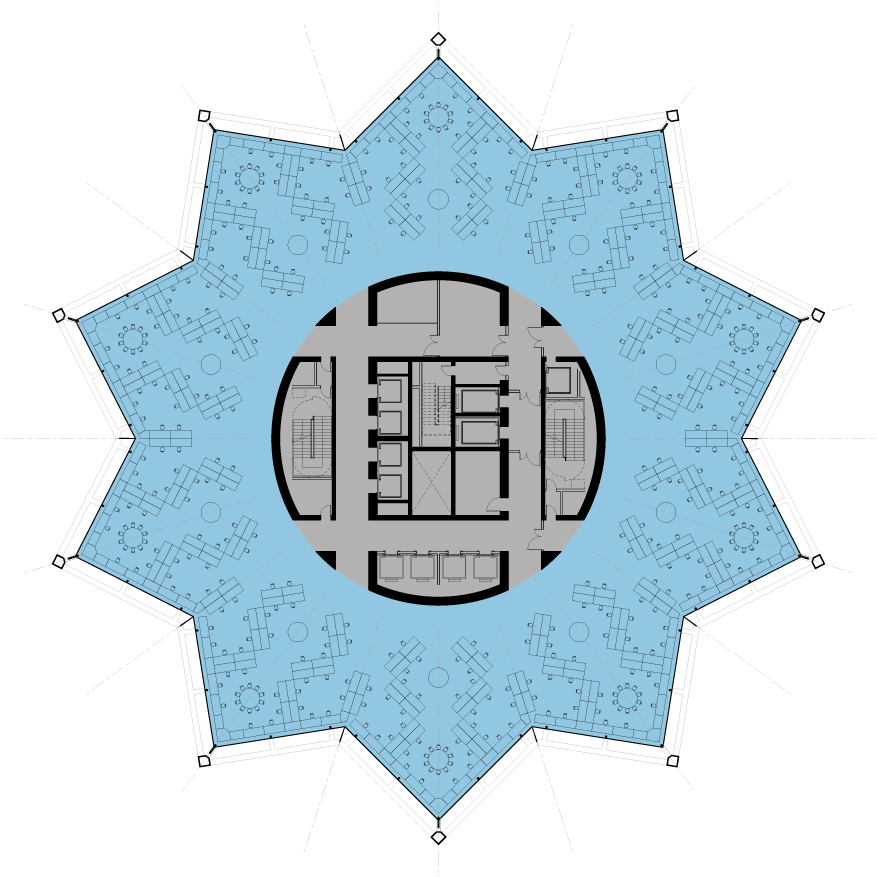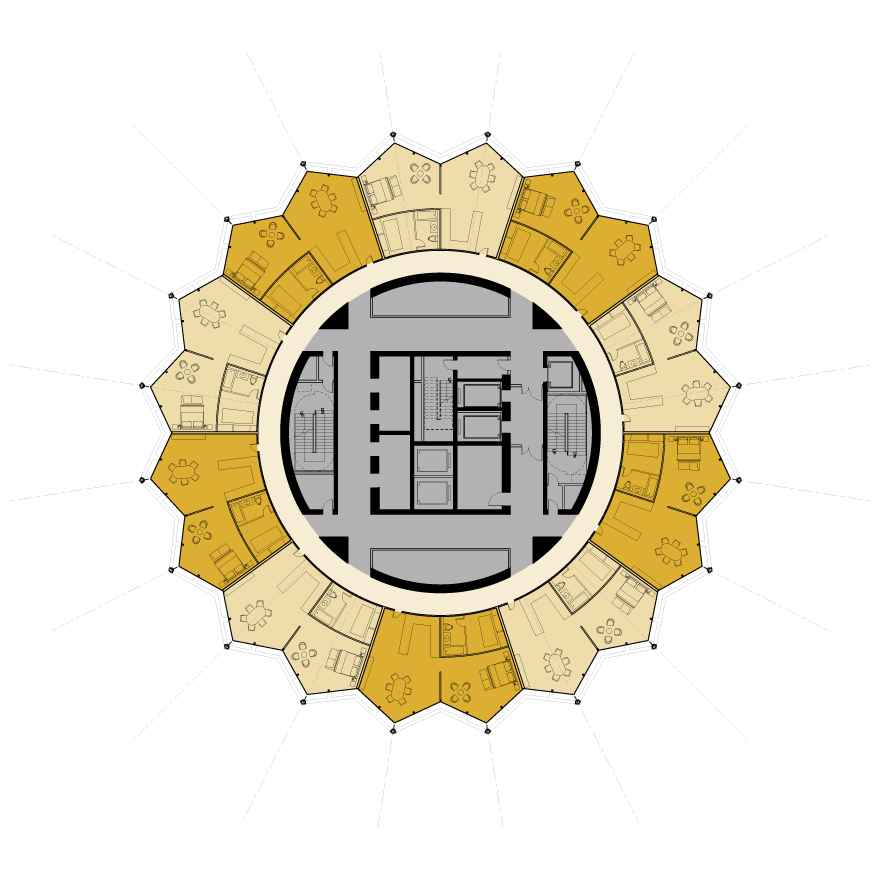
For more than one hundred years after the birth of the skyscraper, our tower designs have been confined by a simple notion, a rigid core and heavy perimeter columns. We envision a future skyscraper typology that is more efficient and unburdened by large vertical compression members at the perimeter. The Tensile Tower uses a structural concept that results in uninterrupted views, open space planning, efficient day lighting, and space planningand minimal material use. for every floor plate.

This typology is achieved by going beyond traditional thinking about site and city. Current building sites limit skyscraper possibilities by only allowing structure within the footprint of the building. By first considering new typologies unrestricted by these existing conventions, we have envisioned this tensile skyscraper. Because modern building materials allow for incredible strength in tension relative to compression, maximizing the use of tension can lead to lighter, more efficient buildings for the future.

Typical office

Typical residential